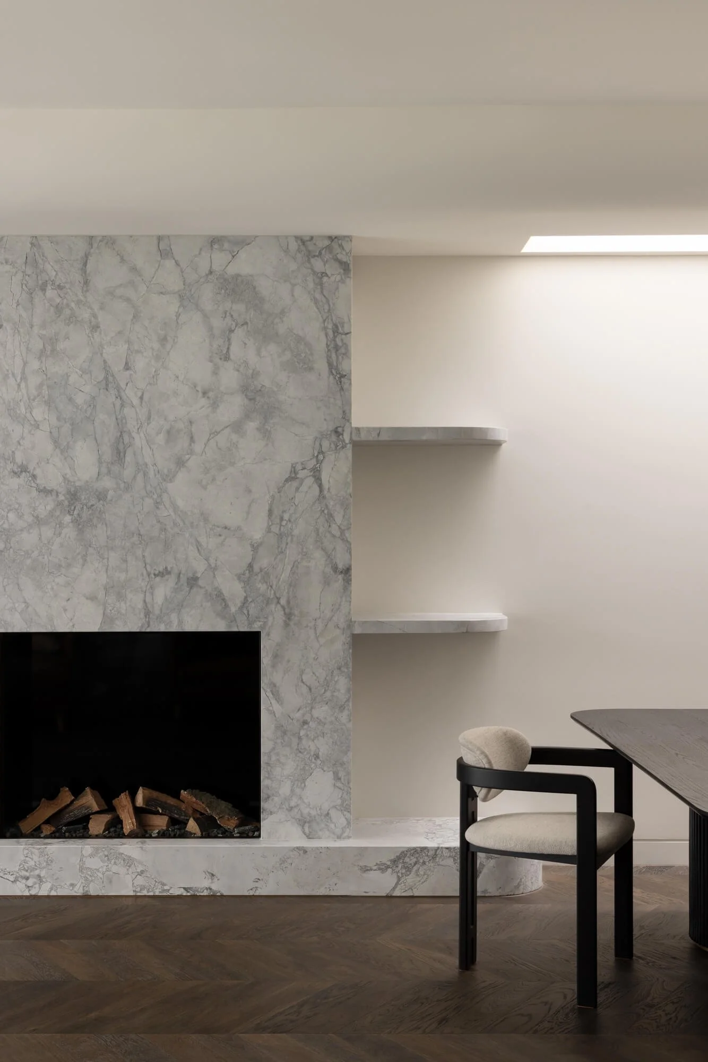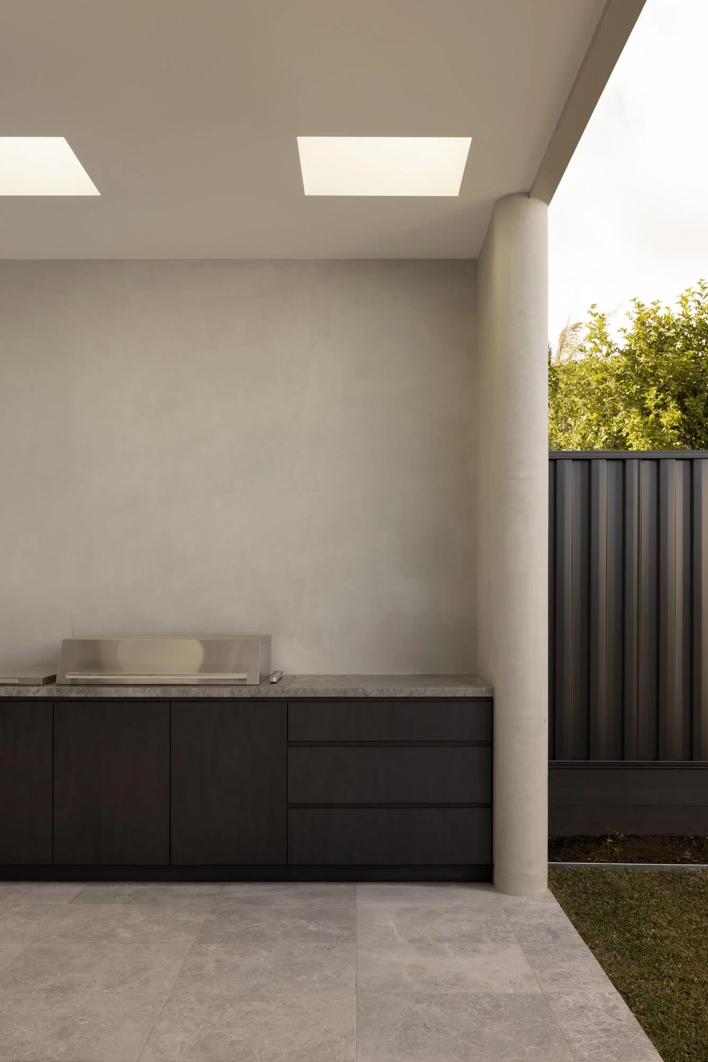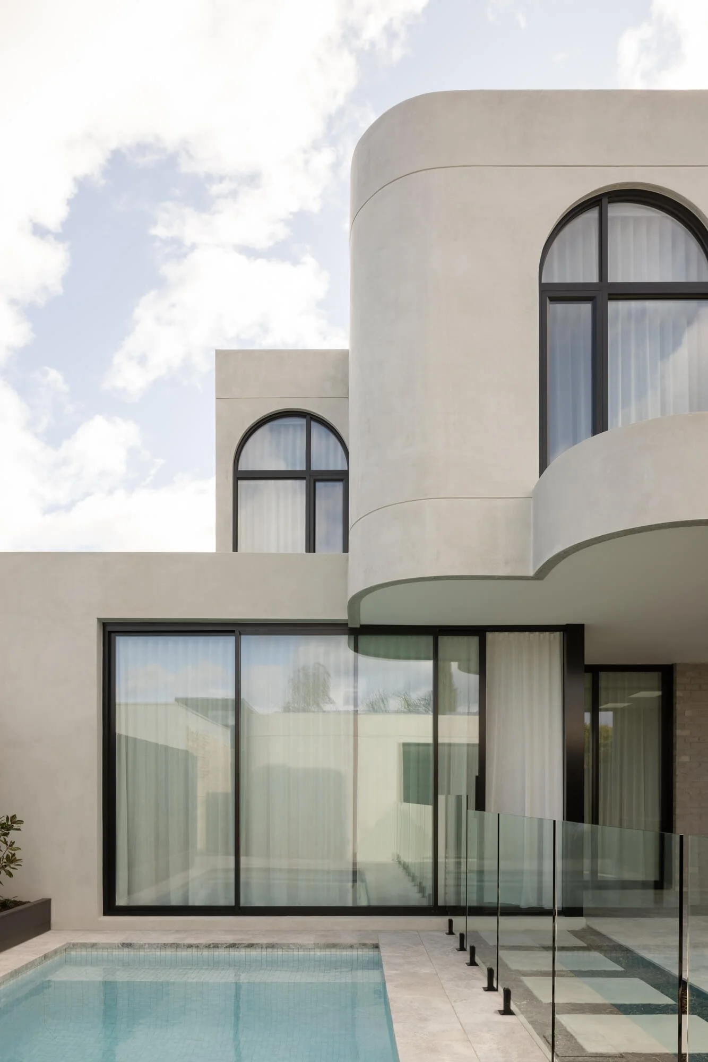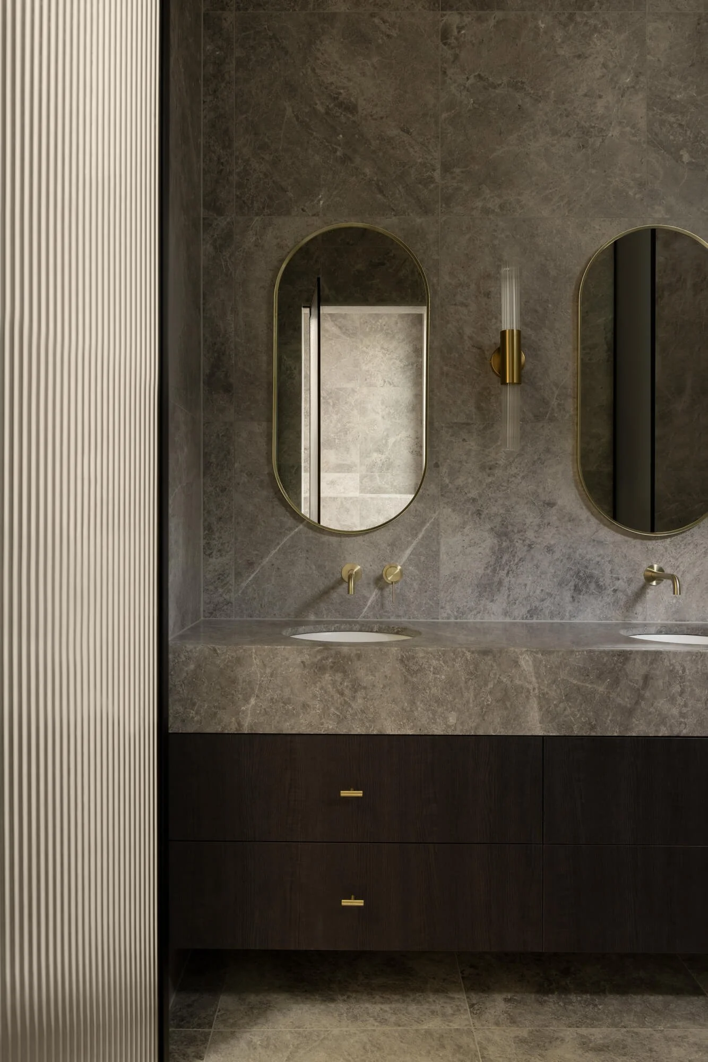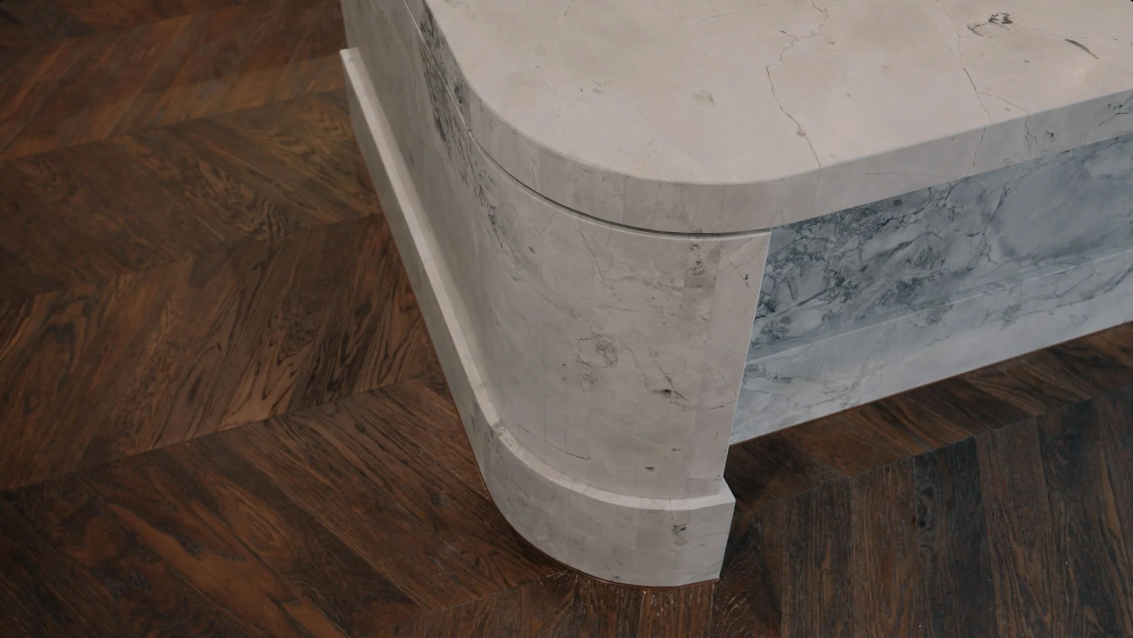
Chuacer, Moonee Ponds
A considered alteration and addition to a heritage facade, this project introduces a sculpted modern extension wrapped in seamless concrete render. Curved edges and soft geometry balance the crisp minimal form. Inside and out, a consistent palette of Super White Dolomite and natural stone tiles runs throughout, extending into the pool and outdoor kitchen to blur the boundary between interior and exterior.
Full-height glazing, fluted glass panels, and black steel framing weave texture and depth into the design, while a sculptural staircase and curated lighting add sculptural moments. The result: a tranquil, textural home that sits quietly within its period context.
Architecture & Interior: Sync Architecture
Photography: Timothy Kaye





